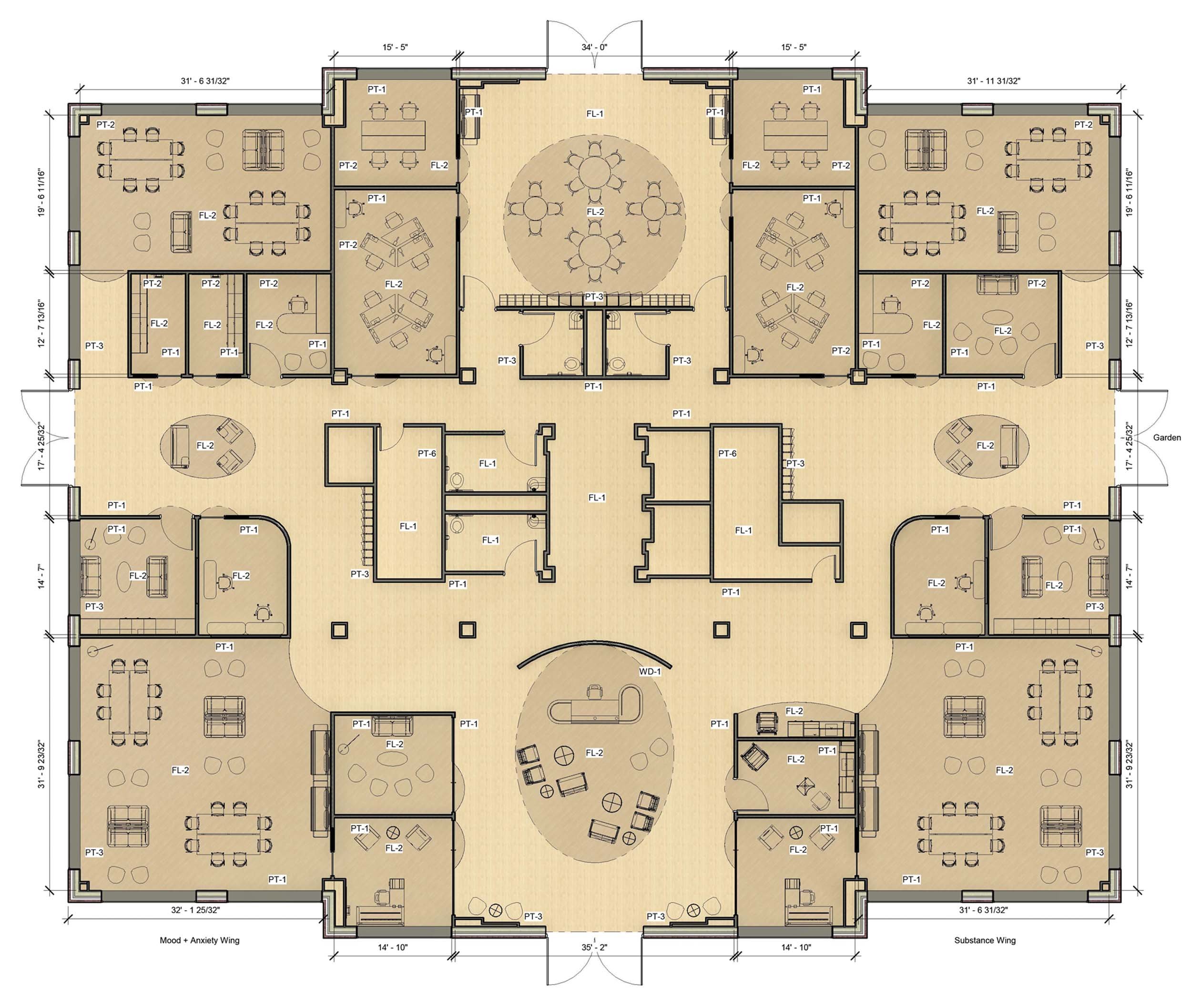BEHAVIORAL HEALTH CLINIC
INTERIOR DESIGN
CHALLENGE To space plan a behavioral health clinic focused on outpatient services for adolescent substance abuse patients and those with mood and anxiety disorders.
SOLUTION The floor plan features a mirrored layout for the two patient groups (mood/anxiety and substance abuse). A shared first impression space, exam room, and healing garden along with patient specific therapy rooms, observation rooms, and administrative spaces are all provided. The patients’ behavioral factors, psychological needs, and functional needs were researched. Evidence-based design solutions were utilized to create a healing environment which facilitates communication and collaboration as well as promotes patient dignity and safety.
APPS USED Revit, Enscape, Photoshop, InDesign












